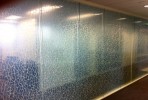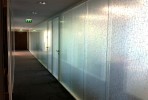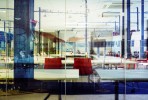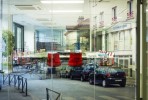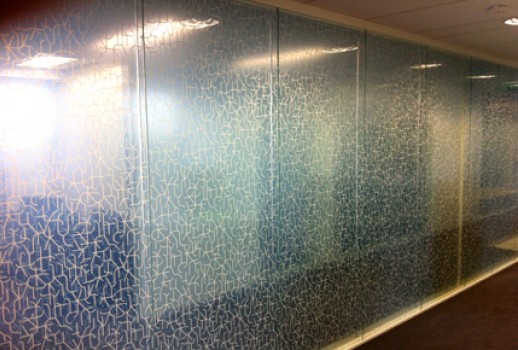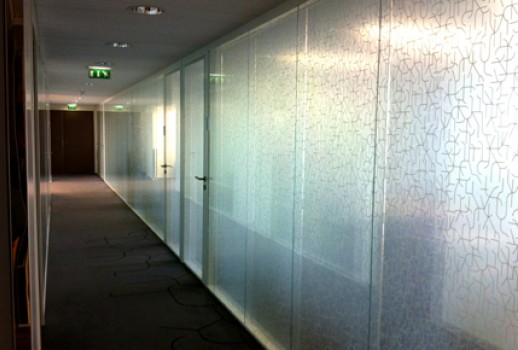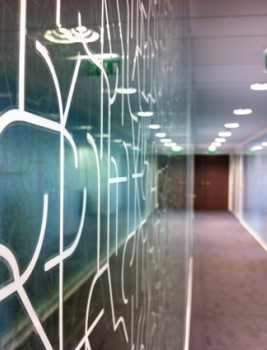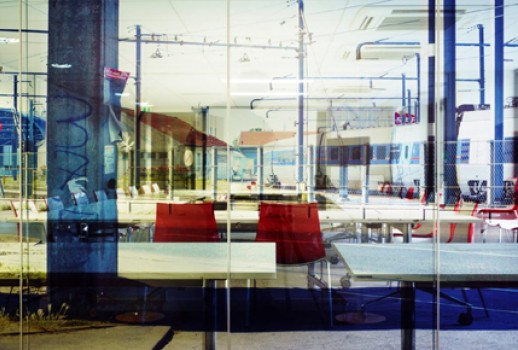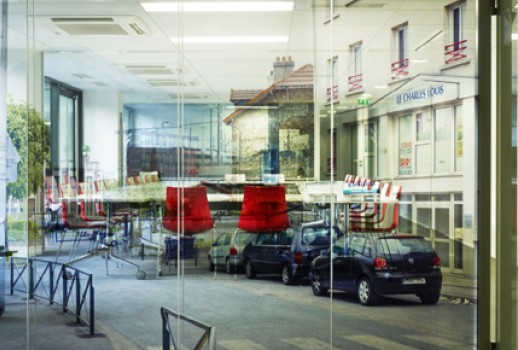"French Institut"
Paris, FRANCE
Philippe Chiambaretta Achitecte (PCA)
www.pca-architecture.comAchievement in 2012 Two separate applications were made in the office. A first application to discretionary goal: The glass walls of the offices should be partially hidden from view while maintaining maximum light in the central corridor. The option chosen by the architect was a technique of fine cut white opaque film, showing the design that the Franco-Brazilian artists Angela Detanico & Rafael Lain used on the floor and walls. This cutted film was applied on a very light white diffusing film in order to maintain maximum clarity. The second application surprises by mixing situations: the photographic works of Alain Bublex were reproduced on transparent basis on glass walls patios, serving as exhibition spaces for artists. The image mingles with furniture of the meeting rooms, giving the impression that the seats are in the street ...


